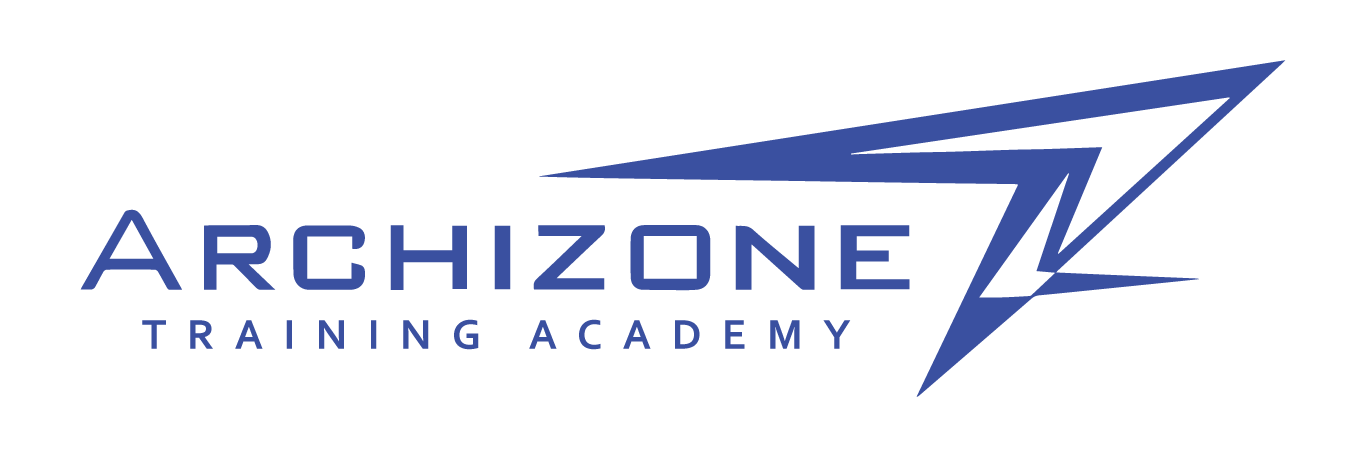تقدم أكاديمية Archizone دورات تدريبية في برنامج Autodesk AutoCAD ، المتخصصة في مجال الهندسة المدنية بشهادة عالمية صادرة من الشركة اوتوديسك، تهدف الدورة إلى تمكين المتعلمين من اكتساب مهارات احترافية في التصميم الهندسي باستخدام أحدث التقنيات. انضم إلينا لتطوير قدراتك وتنمية مستقبلك المهني في عالم البرمجيات المتطورة.
الموضوع: AutoCAD Structure Courses In Amman

تفاصيل المحتوى التدريبي الخاص بالدورة :
- مدة دورة 20 ساعة تدريبية تقدر بشهر
- شهادة عالمية صادرة من شركة Autodesk
- تتوفر الدورة وجاهي و اونلاين و مسجل
- يحصل المتدرب على نسخة مسجلة من جميع المحاضرات
- تدريب تفاعلي عملي
أهداف الدورة:
- تعلم الطالب استخدام واجهة AutoCAD وأدواتها الأساسية.
- فهم مبادئ رسم الأبعاد والمخططات الهندسية.
- اكتساب المهارات اللازمة لإنشاء وتحرير الرسومات الثنائية الأبعاد.
- التعرف على تقنيات الطباعة والتصدير للرسومات.
-
المحتوى التدريبي لدورة :
1. Introduction
- History of AutoCAD software.
- AutoCAD interface.
- Introduction for AutoCAD work flow.
2. Basic AutoCAD skills
- Basic commands (zoom, pan, option …).
- Mouse and keyboard buttons usages.
- AutoCAD aided.
- Selection techniques.
- Command line.
- Coordinate systems.
- Grips.
3. Draw commands
Line, Polyline, Circle, Arc, Rectangle, Polygon, Ellipse, Hatch, Spline,
Construction line, Point, Measure, Divide, Mline …..Etc.4. Modify commands
Move, Copy, Stretch, Rotate, Mirror, Scale, Trim, Extend, Fillet, Chamfer,
Blend, Array, Join, Erase, Offset, Explode, Break, Align … Etc.5. Blocks
- Block definition.
- Block insertion.
- Attribute definition.
- Block command (Edit in place, Block replacement, Block counter,
- Nested copy, Burst … Etc).
- Introduction for block editor and dynamic blocks.
- Blocks in design center and tool palettes.
6. Dimensions
- Dimension styles.
- Draw dimensions (Linear, Aligned, Angular, Radius ….Etc).
- Dimension commands (Continues dimension, Baseline dimension,
Adjust space … Etc).
7. Objects properties and layers.
- Manage objects properties.
- Manage AutoCAD layers.
- Layers commands (On/Off, Freeze, Lock …. Etc).
- Assign properties by object VS layer.
- Alter objects between layers.
8. Other basic AutoCAD skills.
- Text commands.
- Tables.
- Leaders commands.
- Annotative object.
- Inquiry commands.
- External reference.
- View options.
9. Layouts and printing.
- Page setting and plotting options.
- Create and manage layout.
- Viewports.
- Scale techniques.
الإعتمادات الدولية
Autodesk Authorized Academic Partner
Autodesk Authorized Learning Partner
للتعرف على جميع دورات الأكاديمية قم بالضغط هنا
لمعرفة تفاصيل الدورة والمواعيد و المحتوى التدريبي تواصل معنا عبر الواتساب ![]()
العنوان : عمان – شارع الجامعة الأردنية – مقابل البوابة الرئيسية – مجمع الحسن والشحرور – الطابق الخامس – مكتب 507 للحجز : يرجى الإتصال على الرقم التالي : 0788052103 – 0788757093
# AutoCAD Structure Courses In Amman # AutoCAD Structure Courses In Amman
