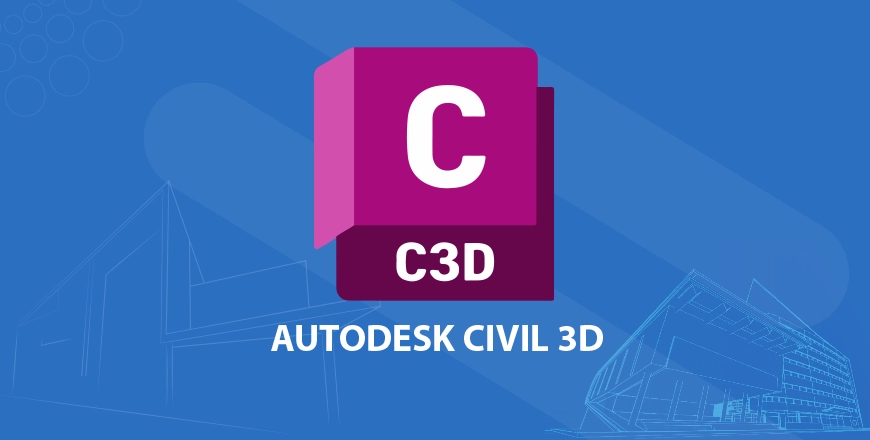تقدم أكاديمية Archizone دورات تدريبية في برنامج Autodesk Civil 3D، المتخصصة في مجال الهندسة المدنية بشهادة عالمية صادرة من الشركة اوتوديسك، تهدف الدورة إلى تمكين المتعلمين من اكتساب مهارات احترافية في التصميم الهندسي باستخدام أحدث التقنيات. انضم إلينا لتطوير قدراتك وتنمية مستقبلك المهني في عالم البرمجيات المتطورة.
الموضوع: Civil 3D Training Course in Amman

تفاصيل الدورة:
- مدة الدورة 30 ساعة تدريبية
- شهادة عالمية صادرة من شركة Autodesk
- يحصل المتدرب على نسخة مسجلة من جميع المحاضرات
- تتوفر الدورة وجاهي و اونلاين و مسجل
- تدريب تفاعلي عملي
الفئة المستهدفة:
- المساحون ومهندسو المساحة.
- مهندسو الطرق.
- مصممو المواقع والاستشاريون.
في نهاية دورة ستكون قادراً على :
- استيراد نقاط المسح، والإحداثيات، والارتفاعات التصميمية من خطط المشروع ومصادر أخرى.
- إنشاء الأسطح وتحليلها (2D و3D).
- إنشاء خطوط الكنتور، وإظهار الارتفاعات، والميول، ومناطق تجمعات المياه (الكنتور).
- حساب الحفر والردم للطرق والمشاريع والبنية التحتية، وعرض النتائج في جداول قابلة للطباعة.
- تبادل البيانات بين أوتوكاد، Civil 3D، وExcel.
- تقسيم الأراضي إلى قطع وتسميتها وعرض المعلومات عليها (Parcel).
تهدف الدورة إلى تمكين المشاركين من استيراد مصادر بيانات متعددة مثل صور جوجل إيرث، ونقاط المسح، والرسومات في أوتوكاد، وجداول Excel، وتحليلها بكفاءة. سيتعلم المشاركون إنشاء مقاطع طولية وعرضية للطرق، وتعريف أنظمة الإحداثيات، وطباعة نتائج الكميات على شكل جداول، وتصديرها.
الإعتمادات الدولية
Autodesk Authorized Academic Partner
Autodesk Authorized Learning Partner
للتعرف على جميع دورات الأكاديمية قم بالضغط هنا
لمعرفة تفاصيل الدورة والمواعيد و المحتوى التدريبي تواصل معنا عبر الواتساب ![]()
العنوان : عمان – شارع الجامعة الأردنية – مقابل البوابة الرئيسية – مجمع الحسن والشحرور – الطابق الخامس – مكتب 507 للحجز : يرجى الإتصال على الرقم التالي : 0788052103 – 0788757093
# Civil 3D Training Course in Amman # Civil 3D Training Course in Amman
