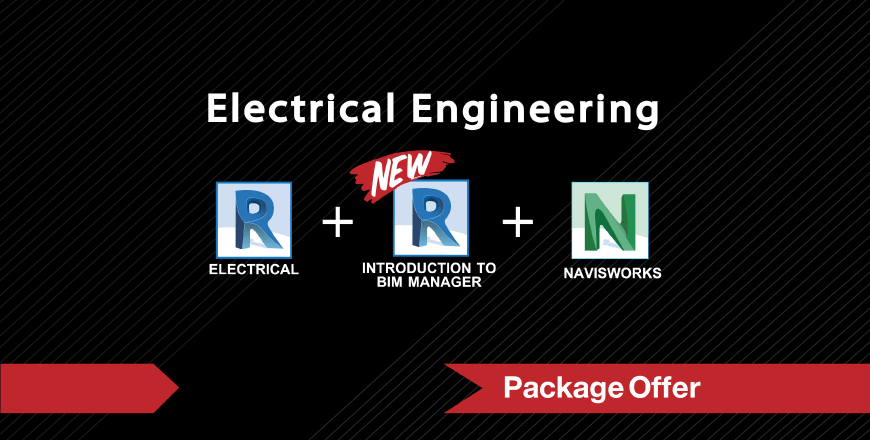- Introduction to BIM
- ? What is BIM
- BIM dimensions
- BIM benefits
- Relationship between Revit and BIM
- 3d Modeling
- Revit Interfaces
- Electrical Systems Work interface which includes
- Lighting, small power, low current
- CAD Format Sheets to Revit Format
- Importing CAD format file into Revit models
- Management of CAD files and the difference between importing CAD and linking CAD
- Converting CAD sheets to 3D Revit models
- Setting the Visibility of Views
- View range and visibility and graphics
- Create and manage view templates
- 2D Annotation and Drafting
- Dimensions in Revit
- Spot elevations, spot slopes, and spot coordination
- Tag versus text
- Drafting views and details
- Revit Sheets
- Creating sheets and title blocks
- Preparing sheets for different submissions
- Placing views and legends into Revit sheets
- Revit Schedules
- Quantities schedules
- Material takeoff
- Sheet list
- Other types of schedules in Revit
- Parameters
- ? What are Revit parameters
- Project parameters
- Shared parameters
- The difference between parameter types
- Linking Revit Formats
- Benefits of linking Revit for different disciplines and its role in solving clashes between disciplines
- Management of Revit links
- Revit in network environment
- Creating central files
- ? What are local files
- Synchronizing Revit models
- Introduction to Revit families
- ? What are Revit families
- Family parameters
Building Information Modeling
• Workflow and BIM
• Views and Sheets
Starting Autodesk Revit MEP Projects
• Linking in Architectural Projects
• Managing Links
• Copying and Monitoring Elements
• Coordination Settings
• Batch Copying Fixtures
• Monitoring Elements
• Working with Monitored Elements
• Coordination Review
• Setting Up Levels
• Modifying Levels
Creating Views
• Duplicating Views
• Duplication Types
• Adding Callout Views
• Modifying Callouts
• Setting the View Display
• Underlays
• View Range
• Overriding Graphics in a View
• Elevations and Sections
• Elevations
• Sections
• Modifying Elevations and Sections
Understanding Autodesk Revit MEP Systems
• About MEP Systems
• Working with Components
• Loading Family Types
• Creating Systems – Overview
• Using the System Browser
• System Graphics
• Duct and Piping System Graphic Overrides
• Using Graphic Override Filters
• Connecting Components
Spaces and Zones
• Creating Spaces
• Preparing a Model for Spaces
• Creating Spaces
• Working with Spaces
• Special Space Situations
• Creating Zones
• Using the System Browser with Zones
• Creating Color Schemes
Energy Analysis
• Preparing a Project for Energy Analysis
• Preparing Energy Analysis
• Analyzing the Heating and Cooling Loads
• Exporting for Secondary Analysis
HVAC Systems
• About HVAC Systems
• Mechanical Settings
• Adding Air Terminals and Mechanical Equipment
• Air Terminals
• Mechanical Equipment
• Adding Ductwork
• Adding Ducts
• Modifying Ducts
• Changing Ducts using Standard Tools
• Converting Ducts and Duct Types
• Adding Insulation and Lining
• Modifying the Justification
• Working with Fittings
• Creating Duct Systems
• Automatic Ductwork Layouts
• Automatic Ductwork
Hydronic Piping Systems
• About Hydronic Piping Systems
• Mechanical Settings-Piping
• Adding Mechanical Equipment
• Drawing Piping
• Creating Parallel Pipes
• Modifying Pipes
• Working with Fittings and Accessories
• Creating Hydronic Systems
• Automatic Piping Layouts
• Drawing Connections
• Creating Automatic Layouts
• Analyzing Systems
• Checking Systems
• Typical Schedules
Plumbing Systems
• About Plumbing Systems
• Modifying Views for Plumbing
• Adding Plumbing Fixtures
• Reference Planes
• Drawing Piping for Plumbing Systems
• Modifying Plumbing Pipes
• Plumbing Pipe Fittings and Accessories
• Working with Plumbing Systems
• Automatic Layouts
• Plumbing Schedules
Fire Protection Systems
• Working with Fire Protection Systems
Construction Documents
• Setting Up Sheets
• Sheet (Title Block) Properties
• Placing and Modifying Views on Sheets
• Modifying Views on Sheets
• Working Inside Views
• Adding Revisions
• Printing Sheets
• Printing Options
Tags and Schedules
• Adding Tags
• Tagging in 3D Views
• Tagging Multiple Elements
• Working with Schedules
• Modifying Schedules
• Modifying a Schedule on a Sheet
• Importing and Exporting Schedules
• Creating Schedules
• Building Component Schedules
• Modifying Schedules
• Modifying Schedule Properties
• Setting up Cell Appearance
Detailing
• Setting Up Detail Views
• Connecting a Callout to a Drafting View
• Saving a Drafting View
• Creating Details
• Detail Lines
• Detail Components
• Annotating Details
• Using Symbols
• Patterning
Create MEP Families
• Introduction to families
• Making Mechanical Families
• Making Electrical Families
- Appending and merging models.
- Walking through your model.
- Working with viewpoints.
- Reviewing a model.
- Manipulating and finding objects.
- Adding links to objects.
- Adding a timeline with the TimeLine.
- Creating clash tests.
- Creating material takeoffs




