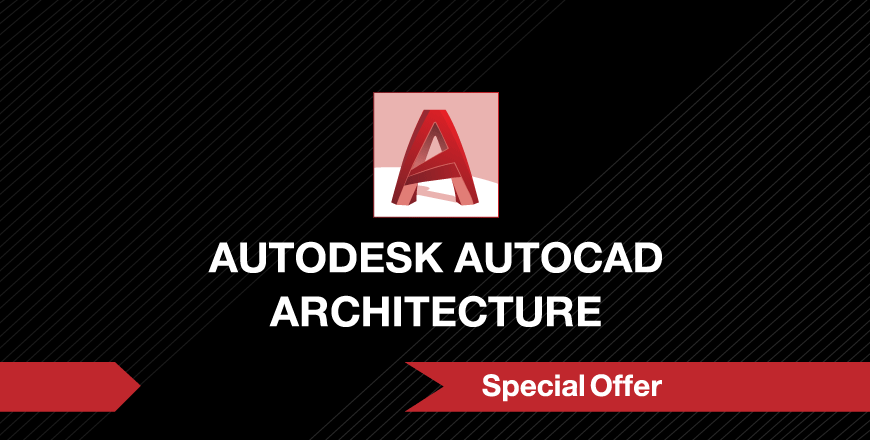Lecture 1: Introduction and Autocad User Interface and installation software
Lecture 2: Explanation of the Drawing Tools
Lecture 3: Explanation of the Modify tools
Lecture 4 : The First Architecture Exercise – Draw the architecture plan using Layers
Lecture 5 : Dimension and Hatch command
Lecture 6 : Blocks and Text and Line style
Lecture 7 : The second Architecture Exercise – Architectural section
Lecture 8 : The Third Architecture Exercise – Stair section
Lecture 9 : The Fourth Architecture Exercise – Elevations 1
Lecture 10 : The fifth Architecture Exercise – Elevations 2
Lecture 11 : The sixth Architecture Exercise – Site plan
Lecture 12 : Print




