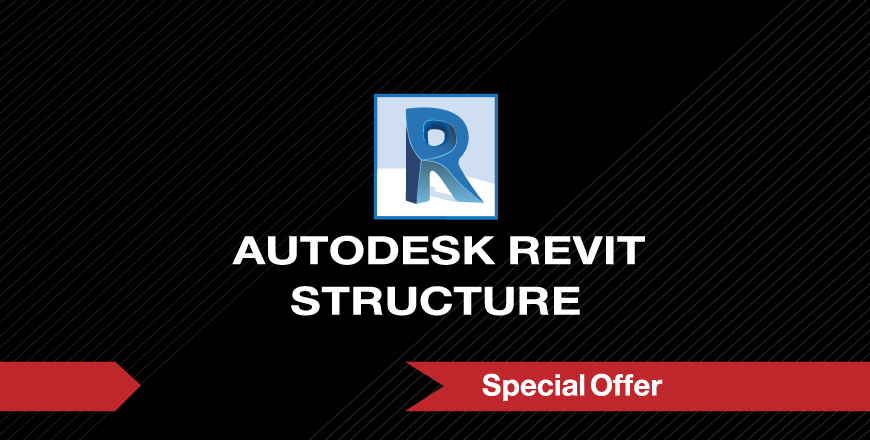Introduction to BIM
- What is BIM
- BIM dimensions
- BIM benefits
- Relationship between Revit and BIM
3d Modeling
- Modeling of vertical elements such as columns, and walls
- Modeling of horizontal elements such as slabs, beams, and foundations
- Modeling of other structural elements
- Sections and callouts in Revit
Cad Format Sheets to Revit Format
- Importing CAD format file into Revit models
- Management of CAD files and the difference between importing CAD and linking CAD
- Converting CAD sheets to 3d Revit models
Setting the Visibility of Views
- View range and visibility and graphics
- Create and manage view templates
2d Annotation and Drafting
- Dimensions in Revit
- Spot elevations, spot slopes, and spot coordinations
- Tag versus text
- Drafting views and details
Revit Sheets
- Creating sheets and title blocks
- Preparing sheets for different submissions
- Placing views and legends into Revit sheets
Revit Schedules
- Quantities schedules
- Material takeoff
- Sheet list
- Other types of schedules in Revit
Parameters
- ? What are Revit parameters
- Project parameters
- Shared parameters
- The difference between parameter types
3d Rebar
- Why to use 3d rebar
- General settings of 3d rebar
- Creating and modeling of 3d rebar using Revit
- Shop drawings using Revit
- Rebar schedules
Linking Revit Formats
- Benefits of linking Revit for different disciplines and its role in solving clashes between
disciplines - Management of Revit link
Positioning
- Positioning in Revit for different format types
Revit in network environment
- Creating central files
- What are local files
- Synchronizing Revit models
Warnings in Revit
- How to solve warnings in Revit
Introduction to Revit families
- What are Revit families
- Family parameters
عند الانتهاء من الدورة سيكون الطالب بمشيئه الله قادرا على :
التوصل لمعرفة احترافية للنمذجة ثلاثية الأبعاد والتفاصيل والشروحات ثنائية الأبعاد بالإضافة لمعرفة الطرق الصحيحة وآلية تنسيق المخططات مع الأقسام المختلفة.




